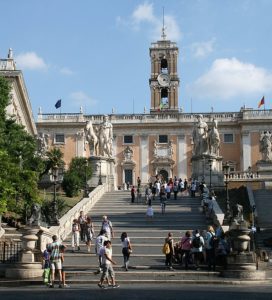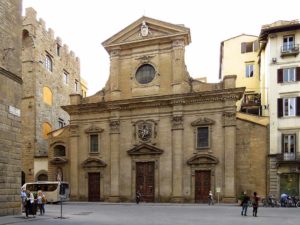A balustrade is a row of small columns topped by a rail, and the term is derived from the form’s vertical vase-like posts, which are called balusters. The term was coined in 17th century Italy for the item’s resemblance to blossoming pomegranate flowers (which are ‘balaustra’ in Italian). Balusters are spaced evenly and connected to form a railing, which is supported by baluster posts, and a balustrade is all of those posts joined together as a unit.
Historically, they are defined as moulded poles that create the individual shafts in parapets, gates, fencing and railings. However, the structure is typically found lining the side of an indoor or outdoor staircase, or around an open and elevated level of a terrace or balcony.
But what is their purpose, exactly? And what is the history of balustrades?
Function and construction
Balustrades have a variety of functions, from cordoning off areas for privacy to providing safety and support for people using stairs. They are also used to enhance architectural aesthetics and add visual and physical balance to staircases.
\Balustrades can take traditional or contemporary forms, and range from simple to highly ornamental designs. They are typically constructed of metal, wood, stone or glass as well as combination of these, and their construction is strongly influenced by their intended style and purpose.
The history of balustrades
The earliest examples of balustrades come from ancient sculptural murals (known as bas-reliefs) that date between the 13th and 7th centuries BC. Balustrades can be seen lining windows in depictions of Assyrian palaces, however, no trace of them has been found during the architecturally innovative Greek and Roman eras. They resurfaced again in the late 15th century in depictions of Italian palaces, and were moulded and hand-carved from materials including marble, bronze and timber.
The terraces of many buildings in ancient China also featured balustrades, and by the 10th century, both wooden and marble versions could be found in private gardens. The heads of balusters from this period were delicately detailed, depicting animal motifs such as cloud-flying dragons and phoenixes, or flora-inspired lotus flowers and pomegranates.
Classical stone balustrades were also popular from the Renaissance period and beyond. These featured short stems with a base, an abacus (square slab), and either one or two bulbs with rings, along with convex (ovolo) and concave (cavetto) mouldings in between.
Examples of famous balustrades
The history of balustrades reveals stunning examples of architecture. Here are some examples:
15th century – Villa Medici, Italy
Photo By Niccolo Rigacci – Photo shot by the Author, CC BY 2.5, Link
A popular Italian architect at the time, Giuliano da Sangallo’s work can be seen at wealthy patron Lorenzo de’ Medici’s Tuscan summer estate: Villa Medici. Completed in 1520, it boldly displays a decorative railing of balusters forming the balustrade. The pediment is held aloft by thin ionic columns, which were seen as a rebirth of the classical styles found in ancient Greece. Its double staircase was deemed a Renaissance-era expression of symmetry, and the horizontal stone balustrade an innovation in architecture.
16th century – Palazzo Senatorio, Italy
Photo By Jean-Pol GRANDMONT – Self-photographed, CC BY-SA 3.0, Link
Built atop ancient Roman ruins, this Renaissance architecture signals the rebirth of Roman and Greek architectural traditions. Painter and architect Michelangelo designed many of the grand stairways leading to the Piazza del Campidoglio, including in the Palazzo Senatorio. Its double and twin staircases feature complex, decorative stone balustrades, and symmetry was achieved by a unique adjustment of the base and the square tops off the balusters.
16th century – Villa Farnese Courtyard, Italy
Photo By Livioandronico2013 – Own work, CC BY-SA 4.0, Link
Designed by Italian Renaissance architect Giacomo Barozzi da Vignola, this villa features twin stairways on the façade that mirror the double semicircular balustrades along the open gallery in the courtyard. Vignola’s book The Five Orders of Architecture, published in 1562, was considered “one of the most successful architectural textbooks ever written” and influenced much of the Renaissance architecture of the 1500’s and 1600’s.
16th century – Santa Trinita, Italy
Photo By LivornoDP – Own work, CC BY-SA 3.0, Link
Like Michelangelo, Bernardo Buontalenti was renowned for his creative works combining both art and architecture. This can be seen in his designs for the Mannerist façade and the Renaissance-era stone balusters that added a “folding softness” and a sense of fragility to the church of Santa Trinita in Florence.
18th century – Monticello, Virginia
By Martin Falbisoner – Own work, CC BY-SA 3.0, Link
The third president of the US, Thomas Jefferson, was so impressed with European architecture that he undertook French and Roman architecture studies abroad. Returning to Virginia, he designed Monticello using the principles of Neoclassical architecture. However, it was the introduction of a new baluster between the rails that mirrored Roman lattice and Chinese patterns that made his creation so unique.
18th century – Kenwood House, London
Image from Wikipedia
Originally constructed in the 17th century, Kenwood House house served as a residence for the Earls of Mansfield throughout the 18th and 19th centuries. From 1764 to 1779, Scottish architect Robert Adam furthered its Neoclassical design in his remodelling by incorporating elements of Britain’s Industrial Revolution. This can be seen in the property’s decorative iron balusters that were set against hardwood flooring.
19th century – U.S. Custom House, Georgia
By Jud McCranie – Own work, CC BY-SA 4.0, Link
The concept of iron balusters made its way from London to Georgia with the design of the U.S Custom House in 1852. New York architect John S. Norris designed the building and like many stone balusters, the grillwork and iron spindles are displayed in variations of decorative patterns. Visual representations of a closed tobacco leaf and a fleur-de-lis can be seen both in and outside the building symbolising industry, power and strength.
Contemporary balustrades
In terms of the recent history of balustrades, they continue to be fashioned in a variety of shapes, from simple wood posts to elaborate wrought-iron spindles. Construction materials include wrought iron, wood, glass, stone and plaster. Contemporary balustrade designs tend to aim for minimalism and functionalism through clean lines, the definition of geometric shapes and the use of contrasting materials. This is consistent with the broader architectural movement towards modernism that has been occurring for over a century.
These days arrays of vertical balusters are also rarely used, with alternative structural (stanchions or cantilevered panels), and infill materials (solid wall framing, folded metal and glass panels) being preferred. Since transparency is also often a priority, high tech materials that permit light to penetrate but are still strong enough to fulfil the role of “void edge protection” are also being used.
References
- 2015, What Is A Balustrade, Architectural Digest
- 2010, Concepts In Contemporary and Traditional Balustrade, Arden Architectural Staircases
- 2019, What’s The Difference Between A Baluster and Balustrade, The Spruce
- Jackie Craven, 2019, Banisters, Balusters, and Balustrades in History, ThoughtCo
- Rebecca Gross, 2016, Balustrades are Raising the Bar in the Architectural World, Houzz








